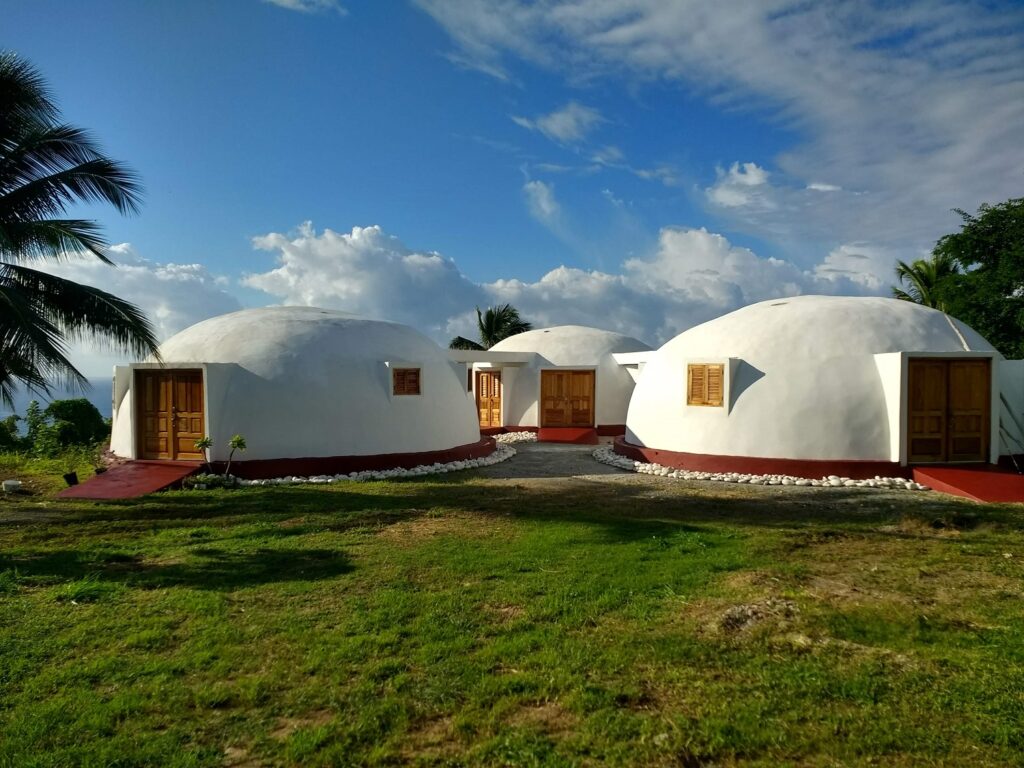
Cost-effective and community-empowering, earthbag buildings share their ‘feel’ with earth structures, while the final homes feel wonderful and are very safe and secure. You could literally drive a speeding truck into the side of these structures and cause only minor damage – maybe chipped plaster.
Earthbag construction harnesses the techniques used in military bunkers and for temporary flood control to create housing which requires little more than bags, barbed wire and a few tools. The rest of the material comes from the earth found in the surrounding region, significantly reducing the energy requirements of construction and the costs involved.
Dwight Shirley, of The Source Farm in St Thomas, is building these types of houses and has been very successful at it. So far, Shirley has built dome homes on the property, and is hoping to spread the earthbag concept to the rest of the island. They are ideal for people who want something different from the norm.

“Earthen construction is nothing new, with humans having utilised the earth beneath their feet to create homes for thousands of years. But in recent years, a few modern-day materials have been applied to this ancient building technique, creating a sturdy and durable construction method,” Shirley told Our Today.
“It not only addresses affordable housing needs in the developing world and disaster-hit regions, but also issues surrounding environmental degradation.”
Each dome is very spacious and can be used as a major bedroom or living and dining room. It is not made with internal dividing walls, which can be constructed from wood and other material. It can therefore be compartmentalised into different rooms, such as three separate bedrooms. This lends itself to easy reconfiguration if the need arises, without the hassle and cost of tearing down concrete walls.

“Earthbag construction usually begins with the digging of a trench down to the mineral subsoil which is then partially filled with gravel to create a foundation. Woven bags filled with cement are then placed into the trench with strands of steel placed in between each layer to prevent slippage and resist an outward expansion of the walls,” Shirley said.
After the walls are constructed, a roof can then be formed by gradually sloping the walls inward to create a dome or barrel-vaulted structure.

“A traditional roof can also be added on top of the walls or some opt for a green ‘living roof’. Windows and doors can be created using masonry lintel or brick-arch techniques, with skylights added during construction by placing bottles between the rows of bags,” Shirley said.
“An exposed outer surface needs to be added to the earthbag construction to prevent damage from moisture or UV rays and cement-based stucco, lime or earthen plasters are among the most popular,” he added.
Earthbag construction has proved to be a practical solution to disaster relief and emergency shelters, as well as housing and institutional structures in the developing world.

Following the 2004 tsunami which rocked Asia, earthbag construction techniques were tested in Sri Lanka, and they were also utilised for disaster relief housing following the earthquake which struck in Haiti in 2010.
A number of earthbag homes had been built in Nepal prior to the devastating earthquake of 2015 and, after surviving the impact, local builders have embraced the technique.
“You can train anyone to do it. We just need extra hands to fill the bags. You can do it with a neighbour and create a wonderful community,” Shirley said.
KH







Comments